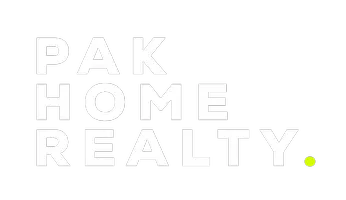For more information regarding the value of a property, please contact us for a free consultation.
Key Details
Sold Price $900,000
Property Type Single Family Home
Sub Type Single Family Residence
Listing Status Sold
Purchase Type For Sale
Square Footage 1,920 sqft
Price per Sqft $468
MLS Listing ID V1-21797
Sold Date 04/02/24
Bedrooms 5
Full Baths 2
Half Baths 1
HOA Y/N No
Year Built 1964
Lot Size 7,222 Sqft
Property Sub-Type Single Family Residence
Property Description
Introducing this stunning East Ventura Beauty! With 5 bedrooms, 3 bathrooms, and a spacious 1920 square feet of living space, this corner lot home is sure to impress. As you step inside, you're greeted by timeless charm and a light, bright interior. The open concept design seamlessly connects the kitchen to the inviting family room, while still providing easy access to the formal dining and living areas.On the main floor, you'll find a versatile bedroom currently used as an office, offering flexibility for your needs. Upstairs, the primary bedroom awaits, complete with an en suite remodeled bathroom featuring dual sinks, and a separate walk in shower. Additionally, there are 3 more bedrooms and a gorgeous full bathrooms upstairs, ensuring plenty of space for the whole family.Both the front and rear yards have been meticulously landscaped, creating a refreshing and picturesque outdoor setting. The back patio is perfect for relaxing and entertaining, offering a delightful space for gatherings. Plus, there's an attached 2-car garage, ample storage, and a separate gate on the side of property for RV access, providing convenience and versatility.This home also features air conditioning for those warm summer days, ensuring your comfort year-round. Don't miss out on the opportunity to make this home your own, where comfort, style, and functionality effortlessly come together to create an exceptional living experienc
Location
State CA
County Ventura
Area Vc28 - Wells Rd. East To City Limit
Rooms
Main Level Bedrooms 1
Interior
Interior Features Bedroom on Main Level
Heating Central
Cooling Central Air
Fireplaces Type Living Room
Fireplace Yes
Appliance Dishwasher, Electric Cooktop, Electric Oven, Microwave, Refrigerator
Laundry In Garage
Exterior
Parking Features Door-Single, Driveway, Garage, RV Gated, RV Access/Parking
Garage Spaces 2.0
Garage Description 2.0
Fence Wood
Pool None
Community Features Biking, Curbs, Sidewalks
View Y/N Yes
Porch Concrete
Attached Garage Yes
Total Parking Spaces 4
Private Pool No
Building
Lot Description Back Yard, Front Yard
Faces West
Story Two
Entry Level Two
Sewer Public Sewer
Water Public
Level or Stories Two
Others
Senior Community No
Tax ID 0870115015
Acceptable Financing Cash, Conventional, FHA, VA Loan
Listing Terms Cash, Conventional, FHA, VA Loan
Financing Conventional
Special Listing Condition Standard
Read Less Info
Want to know what your home might be worth? Contact us for a FREE valuation!

Our team is ready to help you sell your home for the highest possible price ASAP

Bought with Adela Trainor • Berkshire Hathaway HomeServices California Properties




