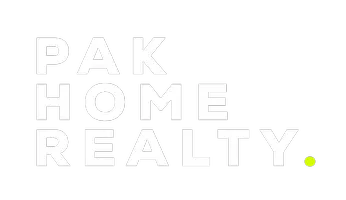For more information regarding the value of a property, please contact us for a free consultation.
Key Details
Sold Price $750,000
Property Type Single Family Home
Sub Type Single Family Residence
Listing Status Sold
Purchase Type For Sale
Square Footage 1,416 sqft
Price per Sqft $529
MLS Listing ID SR23096455
Sold Date 07/18/23
Bedrooms 3
Full Baths 2
HOA Y/N No
Year Built 1989
Lot Size 0.480 Acres
Property Sub-Type Single Family Residence
Property Description
Welcome to 215 Ishbell Ct, a beautifully upgraded home located in the city of Riverside. This stunning property offers an ideal combination of comfort, style, and outdoor entertainment, making it the perfect place to call home.
Upon entering the residence, you'll be greeted by a spacious and inviting interior. The home features three bedrooms and two bathrooms, providing ample space for the whole family. The primary bedroom boasts a relaxing atmosphere with its own private ensuite bathroom.
The kitchen is a true highlight of the home, showcasing upgrades and high-quality finishes. It offers ample counter space, stylish cabinetry, and top-of-the-line appliances, making meal preparation a breeze. The adjacent dining area is perfect for enjoying family meals or entertaining guests.
One of the standout features of this property is its three-car garage, providing ample storage space and room for multiple vehicles. Additionally, the home boasts a refreshing pool, offering a cool retreat on hot summer days. The backyard is an entertainer's dream, complete with a basketball court, allowing you to host friendly competitions and enjoy outdoor activities with friends and family.
Sitting on a generous 19,602 square foot lot, this home offers plenty of space for outdoor enjoyment. The yard is beautifully landscaped and features an array of fruit trees, adding a touch of natural beauty and providing a source of fresh produce right in your backyard.
With great curb appeal, this property stands out in the neighborhood, showcasing a well-maintained exterior and an inviting facade. The location is highly convenient, with easy access to local amenities, schools, parks, and major transportation routes.
Don't miss the opportunity to make 215 Ishbell Ct your own. This upgraded home with its impressive features and outdoor amenities is truly a gem. Schedule a showing today and experience the comfortable and entertaining lifestyle it has to offer.
Location
State CA
County Riverside
Area 252 - Riverside
Zoning R-1-20000
Rooms
Other Rooms Cabana
Main Level Bedrooms 3
Interior
Interior Features Breakfast Bar, Ceiling Fan(s), Separate/Formal Dining Room, Eat-in Kitchen, Granite Counters, High Ceilings, Recessed Lighting, All Bedrooms Down, Walk-In Closet(s)
Heating Central
Cooling Central Air
Flooring Tile
Fireplaces Type Family Room
Fireplace Yes
Appliance Dishwasher, Gas Cooktop, Gas Oven, Gas Range, Microwave
Laundry In Garage
Exterior
Exterior Feature Barbecue
Parking Features Door-Multi, Garage
Garage Spaces 3.0
Garage Description 3.0
Pool Fenced, In Ground, Private, Waterfall
Community Features Biking, Curbs, Street Lights, Sidewalks
Utilities Available Cable Available, Electricity Available, Natural Gas Available, Phone Available, Sewer Available, Water Available
View Y/N Yes
View Neighborhood
Roof Type Spanish Tile
Accessibility Parking
Porch Rear Porch, Open, Patio
Attached Garage Yes
Total Parking Spaces 3
Private Pool Yes
Building
Lot Description 0-1 Unit/Acre, Back Yard, Front Yard, Landscaped, Sprinkler System, Trees, Yard
Story 1
Entry Level One
Sewer Public Sewer
Water Public
Level or Stories One
Additional Building Cabana
New Construction No
Schools
School District Riverside Unified
Others
Senior Community No
Tax ID 255052026
Acceptable Financing Cash to New Loan, Conventional, FHA
Green/Energy Cert Solar
Listing Terms Cash to New Loan, Conventional, FHA
Financing FHA
Special Listing Condition Standard
Read Less Info
Want to know what your home might be worth? Contact us for a FREE valuation!

Our team is ready to help you sell your home for the highest possible price ASAP

Bought with Luis Sequeira • RE/MAX MASTERS REALTY




