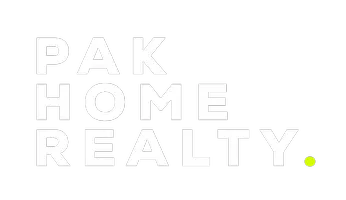For more information regarding the value of a property, please contact us for a free consultation.
Key Details
Sold Price $617,150
Property Type Condo
Sub Type Condominium
Listing Status Sold
Purchase Type For Sale
Square Footage 2,362 sqft
Price per Sqft $261
MLS Listing ID OC18163194
Sold Date 11/27/18
Bedrooms 4
Full Baths 3
Half Baths 1
Condo Fees $166
Construction Status Under Construction
HOA Fees $166/mo
HOA Y/N Yes
Year Built 2018
Lot Size 3,053 Sqft
Property Sub-Type Condominium
Property Description
Newly constructed home in the city of Upland at Westridge at Sycamore Hills. The Avenue Plan 3 offers 2,362 Square Feet with 4 bedrooms and 3 bathrooms. Off the entryway is the downstairs guest bedroom, which comes complete with a fully-equipped bathroom and its own closet. Further down the hall is the doors to the two-car garage. At the end of the entrance hall is a roomy open-plan great room. The open-concept layout gives you an easy flow into a dining area and the kitchen. With a sizable island and spacious cabinets, you have everything you need for both formal dinner parties or quick weeknight fare. Upstairs, you’ll immediately be greeted by a bonus room, ideal for viewing movies, playing games, or just unwinding from a long day. A laundry room as well as two more bedrooms, are only steps away. Both share a well-appointed bathroom. The master bedroom has two walk-in closets and a master bath featuring a soaking tub, shower with bench, and dual sinks. Westridge at Sycamore Hills will provide sought-after new Upland single-family homes in a brand new, highly walkable master-planned community. An amenity center with fitness center, lap pool and clubhouse. Plenty of sidewalks to connect you to all of it. Photos are of model home, actual home is under construction.
Location
State CA
County San Bernardino
Area 690 - Upland
Rooms
Main Level Bedrooms 1
Interior
Interior Features High Ceilings, Bedroom on Main Level, Primary Suite, Walk-In Closet(s)
Heating Forced Air
Cooling Central Air, Dual
Fireplaces Type None
Fireplace No
Appliance Dishwasher, Disposal, Gas Oven, Microwave, Tankless Water Heater
Laundry Inside, Laundry Room
Exterior
Parking Features Direct Access, Garage Faces Front, Garage
Garage Spaces 2.0
Garage Description 2.0
Pool Association
Community Features Street Lights, Park
Amenities Available Barbecue, Pool, Spa/Hot Tub
View Y/N Yes
View Neighborhood
Attached Garage Yes
Total Parking Spaces 2
Private Pool No
Building
Lot Description Back Yard, Near Park
Story Two
Entry Level Two
Foundation Slab
Sewer Public Sewer
Water Public
Level or Stories Two
New Construction Yes
Construction Status Under Construction
Schools
Elementary Schools Sycamore
Middle Schools Pioneer
High Schools Upland
School District Upland
Others
HOA Name Sycamore Hills Homeowner Association
Senior Community No
Security Features Carbon Monoxide Detector(s),Fire Sprinkler System,Smoke Detector(s)
Acceptable Financing Cash, Cash to New Loan
Listing Terms Cash, Cash to New Loan
Financing Cash
Special Listing Condition Standard
Read Less Info
Want to know what your home might be worth? Contact us for a FREE valuation!

Our team is ready to help you sell your home for the highest possible price ASAP

Bought with General NONMEMBER • CRMLS


