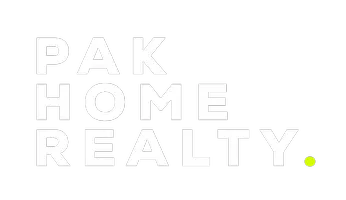For more information regarding the value of a property, please contact us for a free consultation.
Key Details
Sold Price $1,600,000
Property Type Condo
Sub Type Condominium
Listing Status Sold
Purchase Type For Sale
Square Footage 1,770 sqft
Price per Sqft $903
Subdivision Downtown
MLS Listing ID 200050385
Sold Date 12/29/20
Bedrooms 3
Full Baths 2
Half Baths 1
Condo Fees $1,592
HOA Fees $1,592/mo
HOA Y/N Yes
Year Built 2018
Property Sub-Type Condominium
Property Description
Luxurious appointments beautifully orchestrated to provide privacy and ease at every turn while maintaining an element of sophisticated casual. A northwesterly orientation provides a dramatic city backdrop while enjoying the tranquility of San Diego's coveted waterfront from your 32' terrace! World-class amenities: yacht-share, Chef Concierge, 24hr reception, car fleet, pet retreat, entertaining deck w/resort-style pool, club w/outdoor dining features, guest suite, business center & screening room. Additional property details include: 16' formal gallery entry hall; 32' x 7' covered view terrace; KITCHEN--custom cabinetry by Hirsch Bedner Associates (HBA): stunning grain match wood veneer; custom HBA designed wave pattern cabinet pull hardware, combination of polished and satin chrome; push button upper cabinetry for ease of access and to maximize storage (lift cabinets only); Sub-Zero cabinet-front refrigerator, water dispenser, and ice maker; Wolf stainless steel five-burner gas cooktop; Wolf stainless steel convection oven; Miele stainless steel built-in range hood; Miele energy-efficient dishwasher with custom cabinet door panel and hidden controls; Wolf microwave; Caesarstone countertops and mosaic stone backsplash; ceiling can lights, custom ceiling-mount lighting over entertaining island; integrated Everpure water filtration system; MASTER BATH--12" x 24" polished stone tile flooring; stone tiled wet walls; stone slab vanity with undermount sink and Graff faucet; soft-close wood veneer cabinets; frameless glass-enclosed shower with stone tile surround; Graff chrome ceiling-mounted rain shower with hand shower system; bathtub with stone surround; electric mirror with defogger and 10" TV with Bluetooth and lighting; Grohe chrome accessories SECONDARY BATHS--Stone or porcelain flooring; stone vanity tops; illuminated mirror. LIVING AND OTHER--ultra customized master bedroom closet with LED lighting; contemporary hardwood plank flooring throughout living ar...
Location
State CA
County San Diego
Area 92101 - San Diego Downtown
Building/Complex Name Pacific Gate
Interior
Interior Features Balcony, Open Floorplan, Recessed Lighting, Trash Chute, Bedroom on Main Level, Utility Room, Walk-In Closet(s)
Heating Electric, ENERGY STAR Qualified Equipment, Forced Air
Cooling Central Air, ENERGY STAR Qualified Equipment
Flooring Wood
Fireplace No
Appliance Dishwasher, Freezer, Disposal, Ice Maker, Microwave, Self Cleaning Oven, Vented Exhaust Fan
Laundry Electric Dryer Hookup
Exterior
Parking Features Assigned, Community Structure
Garage Spaces 2.0
Garage Description 2.0
Pool Community, Heated, Association
Community Features Pool
Amenities Available Call for Rules, Controlled Access, Fire Pit, Hot Water, Management, Outdoor Cooking Area, Pool, Pet Restrictions, Pets Allowed, Spa/Hot Tub
View Y/N Yes
View Bay, City Lights, Harbor, Ocean
Roof Type Common Roof
Porch Covered, Stone
Total Parking Spaces 2
Private Pool No
Building
Lot Description Corner Lot
Story 1
Entry Level One
Water Public
Architectural Style Modern
Level or Stories One
Others
HOA Name Pacific Gate HOA
Senior Community No
Tax ID 5335310316
Security Features Security System,Fire Sprinkler System,Key Card Entry,Resident Manager,Smoke Detector(s)
Acceptable Financing Cash, Conventional
Listing Terms Cash, Conventional
Financing Cash
Read Less Info
Want to know what your home might be worth? Contact us for a FREE valuation!

Our team is ready to help you sell your home for the highest possible price ASAP

Bought with Cristi Chaquica • Compass


