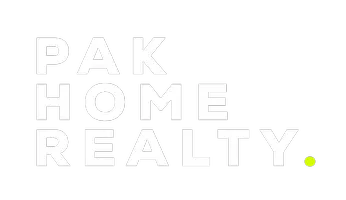OPEN HOUSE
Sat May 03, 1:00pm - 4:00pm
Sun May 04, 1:00pm - 4:00pm
UPDATED:
Key Details
Property Type Single Family Home
Sub Type Single Family Residence
Listing Status Active
Purchase Type For Sale
Square Footage 1,392 sqft
Price per Sqft $1,508
MLS Listing ID OC25084691
Bedrooms 3
Full Baths 3
Construction Status Updated/Remodeled,Turnkey
HOA Y/N No
Year Built 1955
Lot Size 4,748 Sqft
Property Sub-Type Single Family Residence
Property Description
Inside, wide-plank white oak floors anchor the refined interior, creating a warm, cohesive flow throughout. At the center of the home, a stunning chef's kitchen showcases custom white oak cabinetry, Café appliances in a sleek white and gold finish, and an open-concept layout that seamlessly connects to the living and dining spaces.
Expansive floor-to-ceiling California doors open to a spacious, private back patio—ideal for effortless indoor-outdoor living with ocean breezes and coastal sunsets as your backdrop.
Sophisticated design touches include black-framed windows, custom curtains, a glass garage door, and warm Alaska Yellow Cedar accents that enhance both curb appeal and character. The main living area is set entirely on one level, with a separate, lower level ADU - complete with a kitchenette, high-end cabinetry, stainless steel sink, three-quarter bath, A/C, a private patio, and generous storage—ideal for guests, or a versatile space to customize as best suits your needs.
The fully finished two-car garage offers epoxy flooring, an insulated garage door, and upgraded roof insulation.
Every detail of this home has been carefully curated for comfort, style, and function—bringing elevated coastal living to the heart of Lantern Village.
Location
State CA
County Orange
Area Lt - Lantern Village
Rooms
Other Rooms Guest House
Main Level Bedrooms 2
Interior
Interior Features Breakfast Bar, Open Floorplan, Pantry, Bedroom on Main Level, Main Level Primary
Heating Central
Cooling Central Air
Flooring Wood
Fireplaces Type None
Inclusions Custom Window Coverings
Fireplace No
Appliance 6 Burner Stove, Convection Oven, Dishwasher, ENERGY STAR Qualified Appliances, Freezer, Gas Oven, Gas Range, Refrigerator, Range Hood
Laundry In Garage
Exterior
Parking Features Direct Access, Driveway, Garage
Garage Spaces 2.0
Garage Description 2.0
Fence Wood
Pool None
Community Features Biking, Curbs, Gutter(s), Storm Drain(s)
Utilities Available Electricity Connected, Natural Gas Connected, Sewer Connected
View Y/N Yes
View Neighborhood, Ocean, Peek-A-Boo
Roof Type Asphalt
Accessibility No Stairs
Porch Open, Patio
Attached Garage Yes
Total Parking Spaces 4
Private Pool No
Building
Lot Description Back Yard, Front Yard, Lawn, Landscaped
Dwelling Type House
Faces Southeast
Story 1
Entry Level One
Sewer Public Sewer
Water Public
Architectural Style Contemporary, Custom
Level or Stories One
Additional Building Guest House
New Construction No
Construction Status Updated/Remodeled,Turnkey
Schools
Elementary Schools Dana
Middle Schools Marco Forester
High Schools Dana Hills
School District Capistrano Unified
Others
Senior Community No
Tax ID 68209110
Security Features Carbon Monoxide Detector(s),Smoke Detector(s)
Acceptable Financing Cash, Cash to New Loan, 1031 Exchange
Listing Terms Cash, Cash to New Loan, 1031 Exchange
Special Listing Condition Standard
Virtual Tour https://www.wellcomemat.com/video/54fbf31711ad1m3u8/OC25084691/





